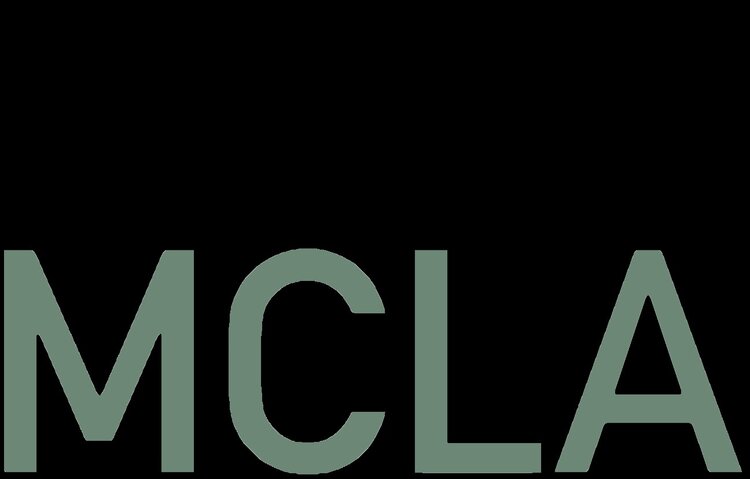BRICK + WALNUT HOUSE
Extension + Refurbishment
South Dublin
A family dwelling transformed with vertical circulation rotated allowing a widened and improved proportions of the ground floor rooms of the ground floor interconnecting rooms. The primary ground floor circulation links to the ‘vertical’ library, new stair to upper floors, hidden storage and services zone, ultimately to the expansive extension to the rear. A brick external finish is contrast to the walnut timber detailing in the interior.
